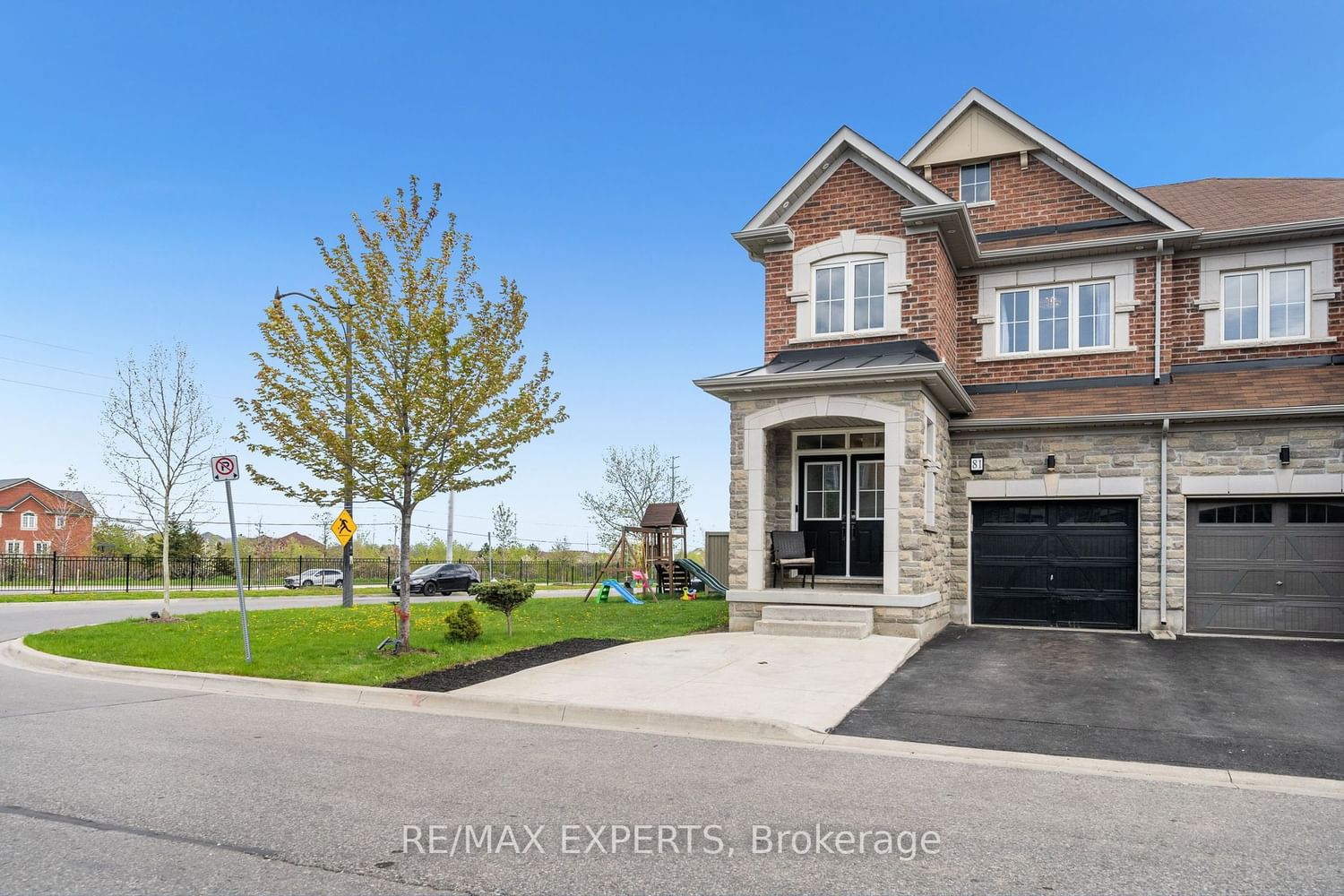$1,249,999
$*,***,***
4+1-Bed
4-Bath
1500-2000 Sq. ft
Listed on 5/18/23
Listed by RE/MAX EXPERTS
Stunning!! Empire Built 4+1 Br Semi Detached Is An Absolute Show Stopper With (A Premium Corner Lot), Feature Wall In Living Room, Freshly Painted, And Potlights Throughout The Main Floor And Outside. Located In Northwest Brampton, Open Concept Living/Breakfast Area. Modern Eat-In Kitchen, S/S Appliances, 9 Ft Ceilings, Master Bedroom With 4Pc Ensuite & W/I Closet. Laundry On 2nd Floor #4 Car Parking. No Side Walk. Bedroom Finished Basement Apt, Other Half Bsmnt Unfinished With Lots Of Storage Space. Separate Entrance By Builder! This Space Offers Endless Possibilities, Whether You're Looking For Extra Living Space, An Inlaw Suite Or A Rental Unit For Additional Income! This Is A Home You'll Be Proud To Call Your Own! Open House Sat & Sun 2-4Pm
All Elfs, 2 S/S Fridges, S/S Gas Stoves, 1 Dishwasher, Washer/Dryer; Stove And 2In1 Washer-Dryer (Bsmnt) Close To Park, Public Transit, Shopping Plaza, Newly Painted Premium Corner Lot
To view this property's sale price history please sign in or register
| List Date | List Price | Last Status | Sold Date | Sold Price | Days on Market |
|---|---|---|---|---|---|
| XXX | XXX | XXX | XXX | XXX | XXX |
W6011516
Semi-Detached, 2-Storey
1500-2000
8+3
4+1
4
1
Built-In
4
Central Air
Apartment, Finished
N
N
N
Brick
Forced Air
N
$5,129.40 (2022)
92.19x26.75 (Feet)
